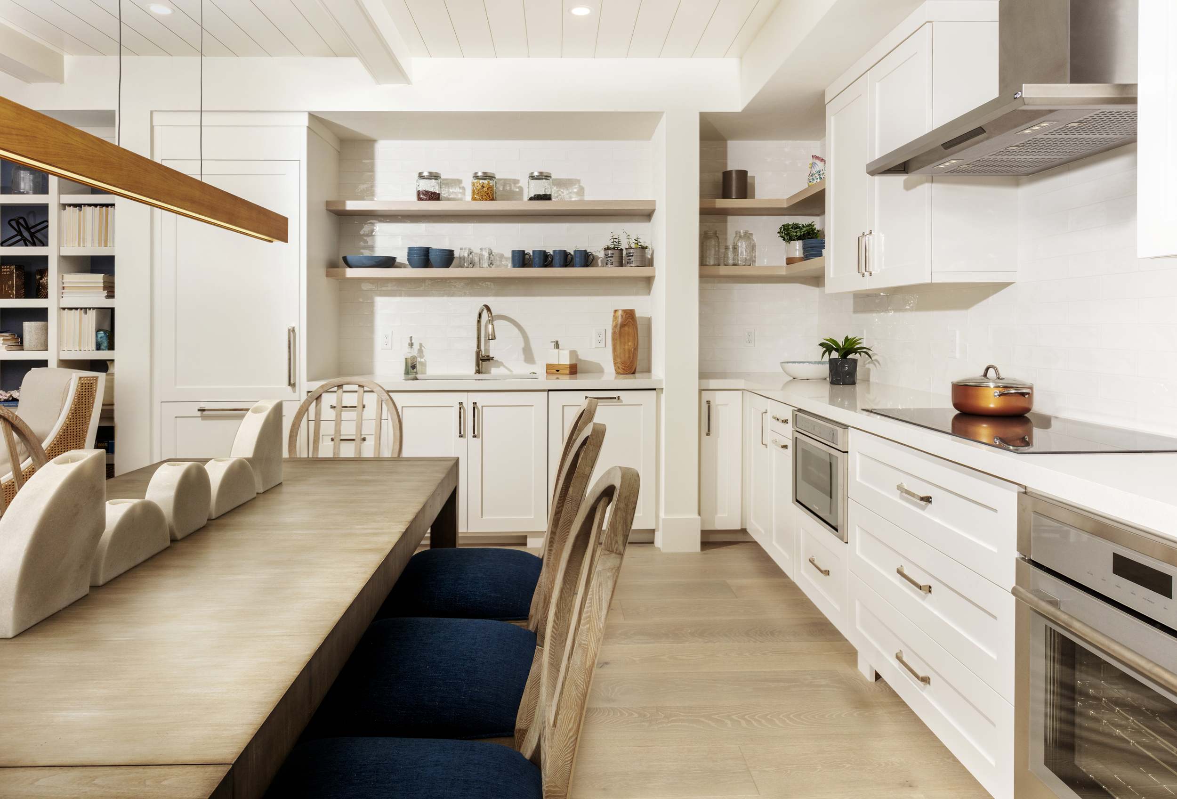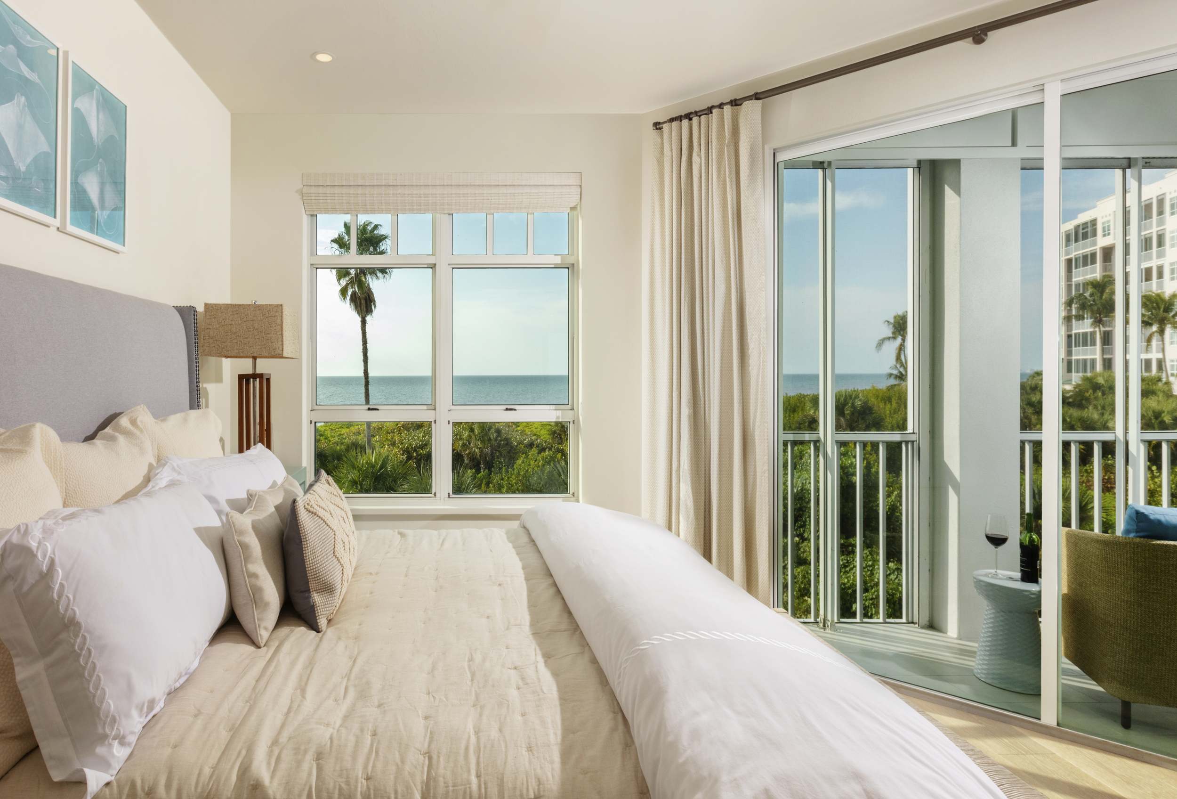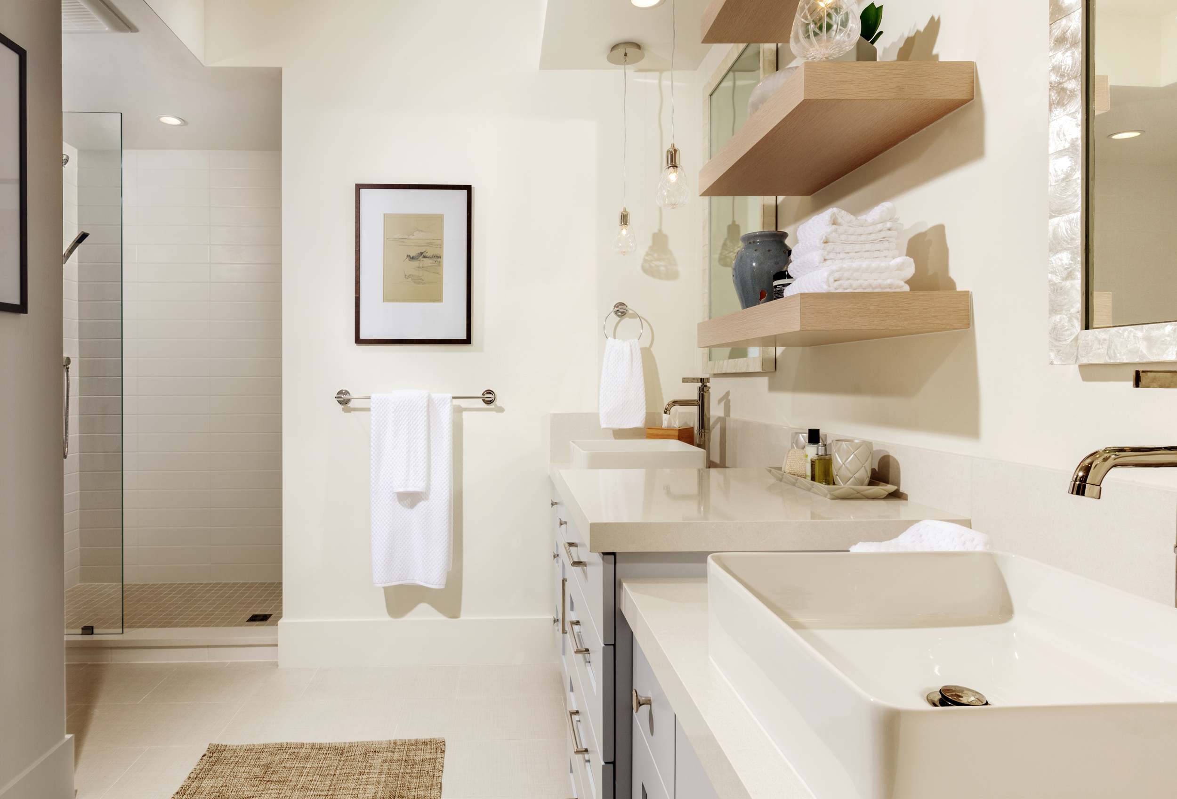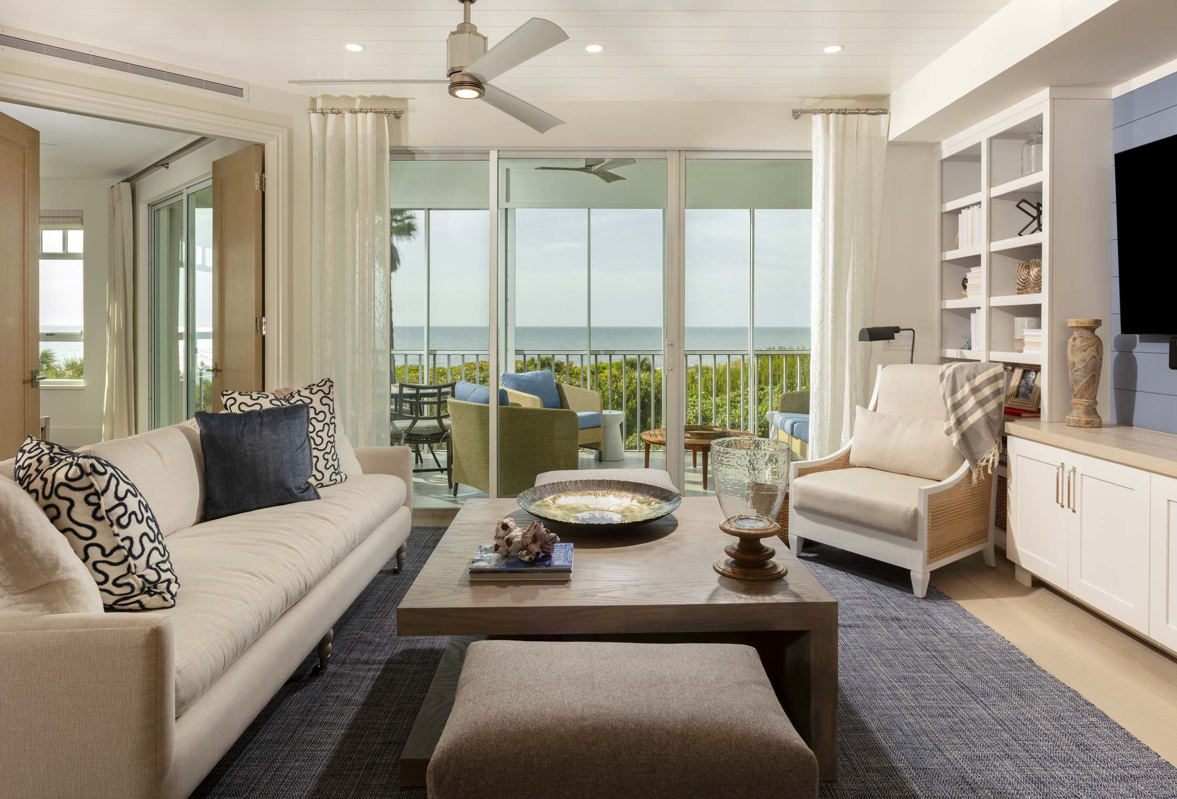Condominiums Coastal Elegance

Coastal Elegance
The challenge for this second-floor residence was to completely reimagine one of Barefoot Beach’s most compact floor plans—a traditional two-bedroom “C” unit—and transform it into a spacious and highly functional coastal retreat.
The project began with a complete, down-to-the-block renovation, allowing for a total reconfiguration of the space. Through meticulous space planning, our design-build team achieved the remarkable: we successfully incorporated a versatile third guest suite that can also serve as a private office, fundamentally increasing the home’s value and livability.
The interior embodies a serene, light-filled coastal aesthetic. Wide-plank light oak flooring provides a warm, natural foundation, while custom bright white built-ins and a matching tongue-and-groove ceiling in the main living space enhance the airy, sun-soaked atmosphere. Light oak accents and open shelving are thoughtfully integrated into the custom cabinetry, adding layers of texture and casual sophistication. A unique element is the streamlined kitchen, which opens completely to the great room—a strategic choice that maximizes the open-concept feel and was key to achieving the new three-bedroom layout. The result is a testament to purposeful design, proving that an intelligent plan can transform a compact footprint into a spacious, light-filled home that exceeds the functionality of its original design.








