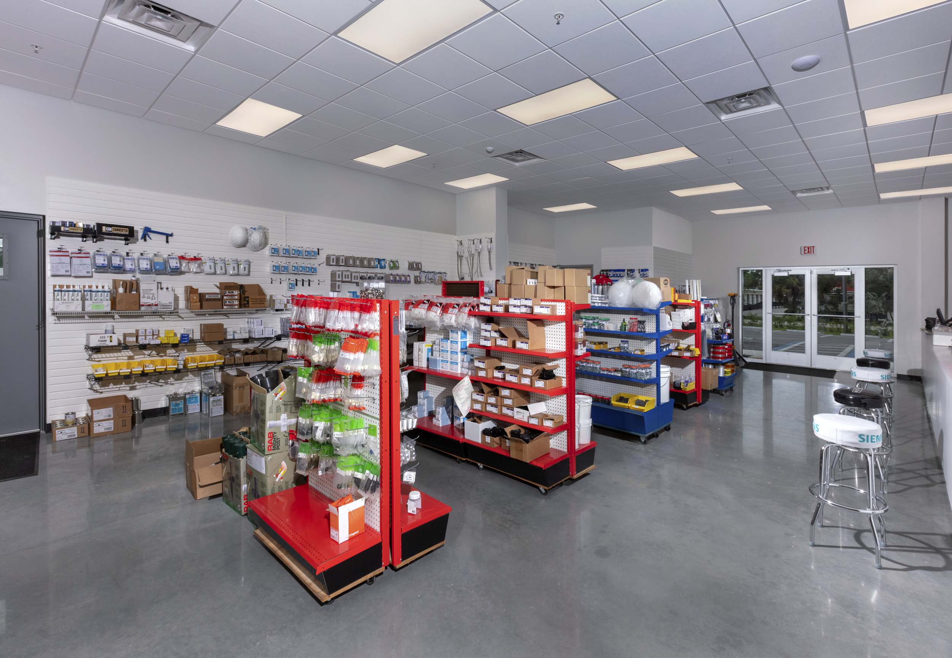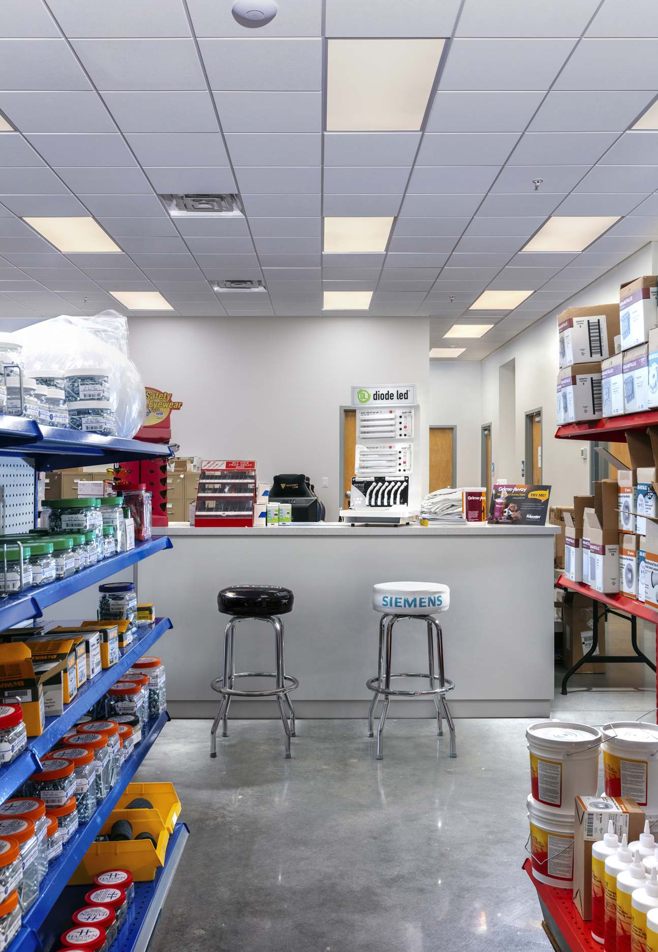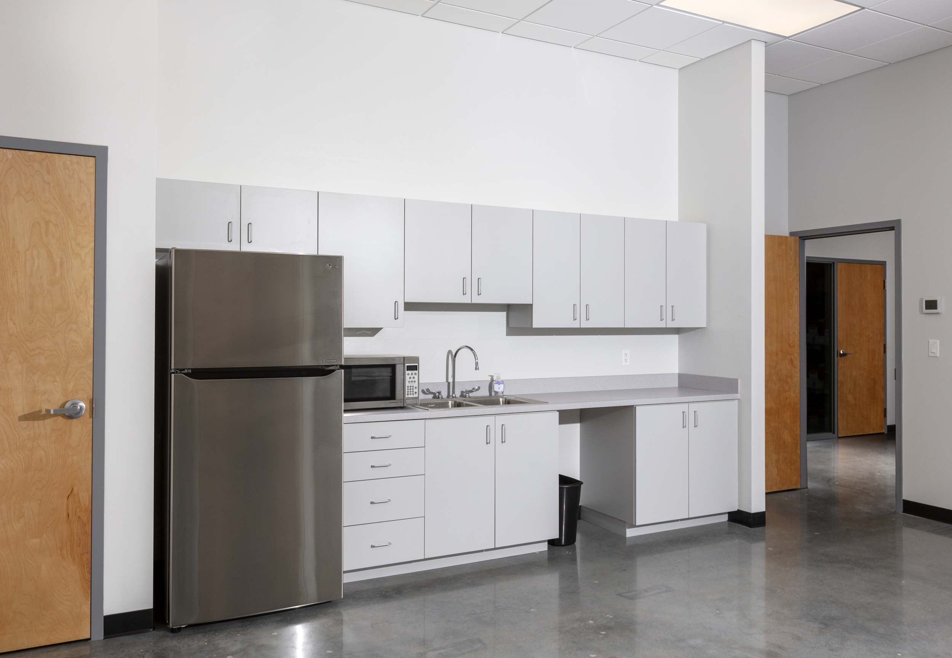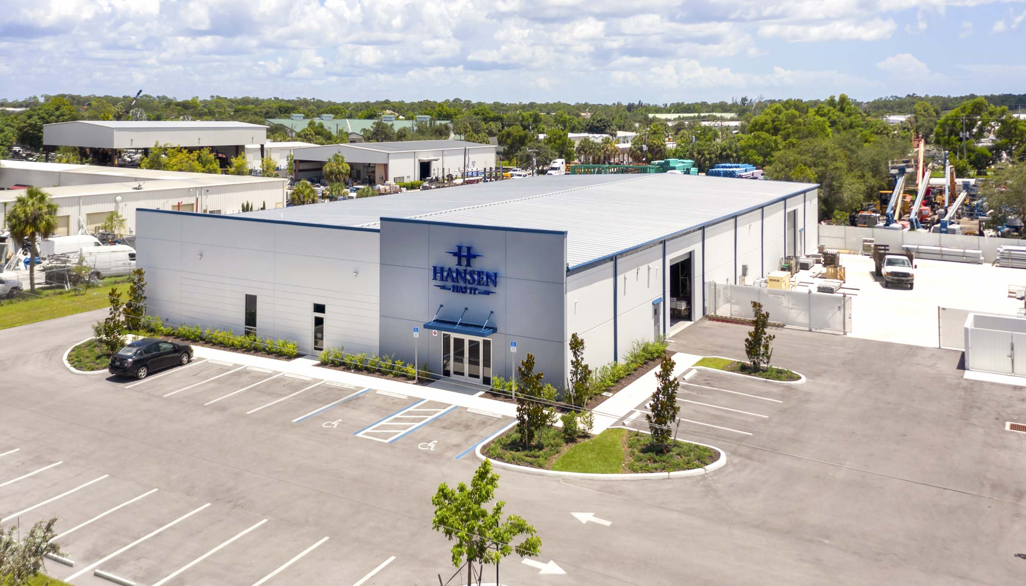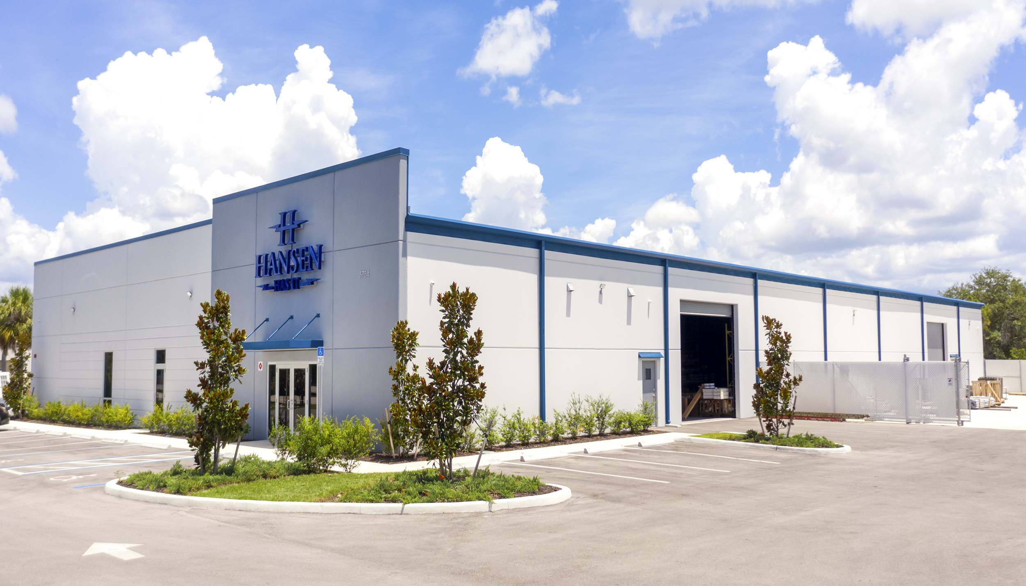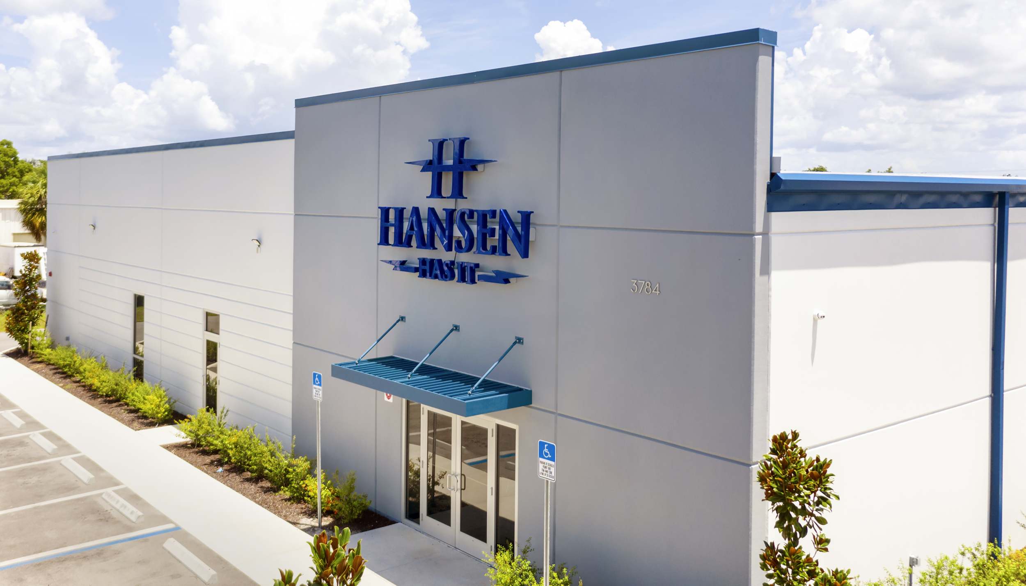Industrial Hansen Electric
Hansen Electric
Our firm provided comprehensive design-build services for a local electrical wholesaler to create a new, purpose-built facility designed for maximum durability and operational resilience.
The primary objective was to construct an efficient building that could ensure business continuity, especially during the critical periods following storm events.
The nearly 20,000-square-foot facility is situated on a four-acre site and is comprised of a 3,000 sq. ft. modern showroom and an expansive warehouse with an adjacent outdoor storage yard. The structure was efficiently constructed using concrete tilt-wall methods and is topped with a pre-engineered metal building roof structure featuring a durable standing seam system.
A key strategic feature of the design is the inclusion of a full emergency generator backup. This system allows the wholesaler to maintain complete business operations during and after severe weather, providing a critical service to their own clients—contractors and electricians—who need immediate access to essential electrical equipment for community recovery efforts. The result is a highly durable and strategically vital commercial asset that positions our client as a reliable pillar of the community during critical times.
