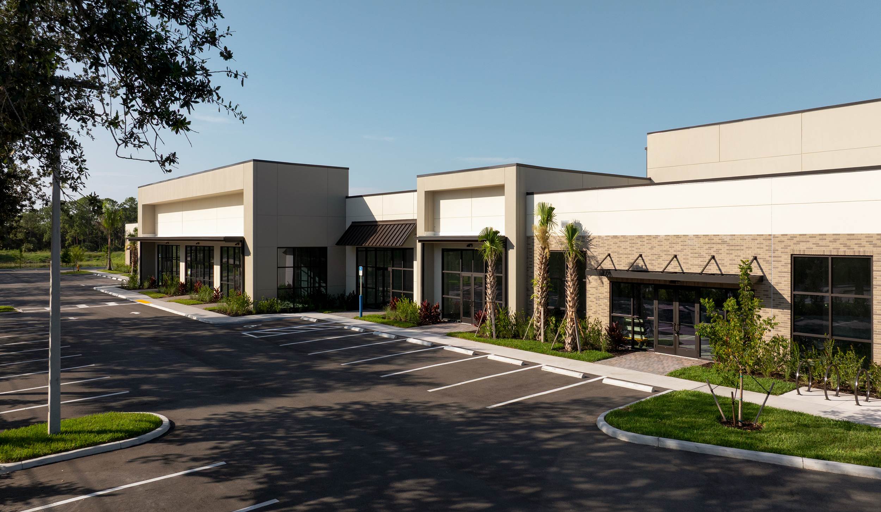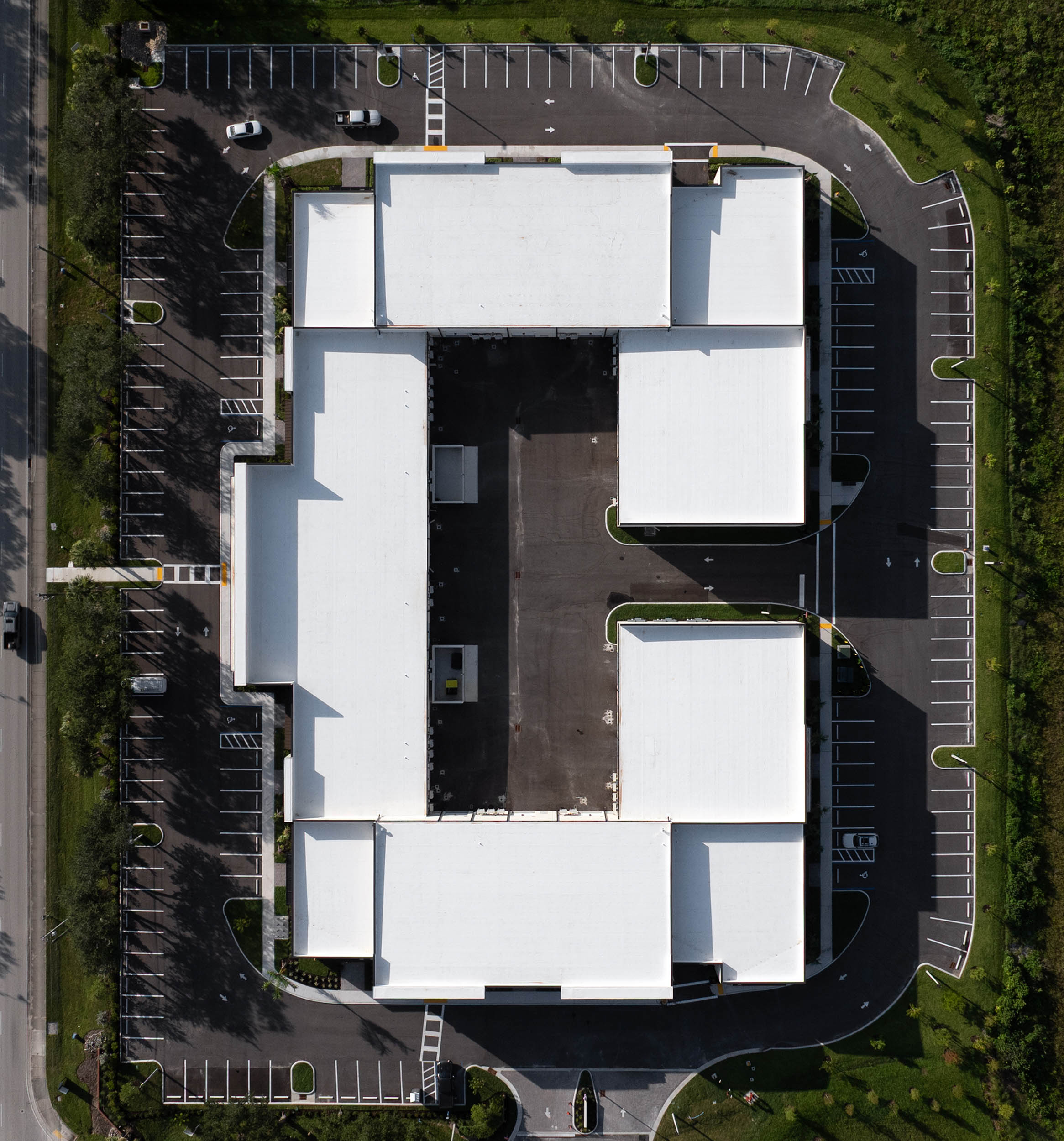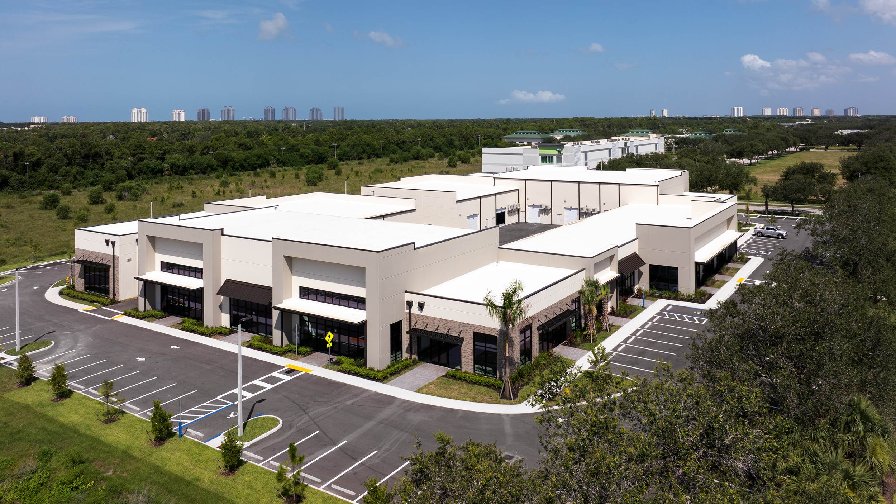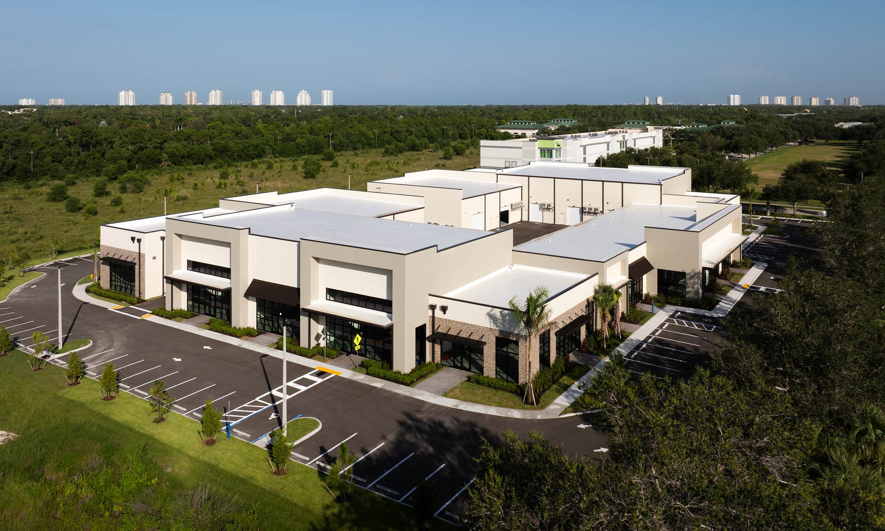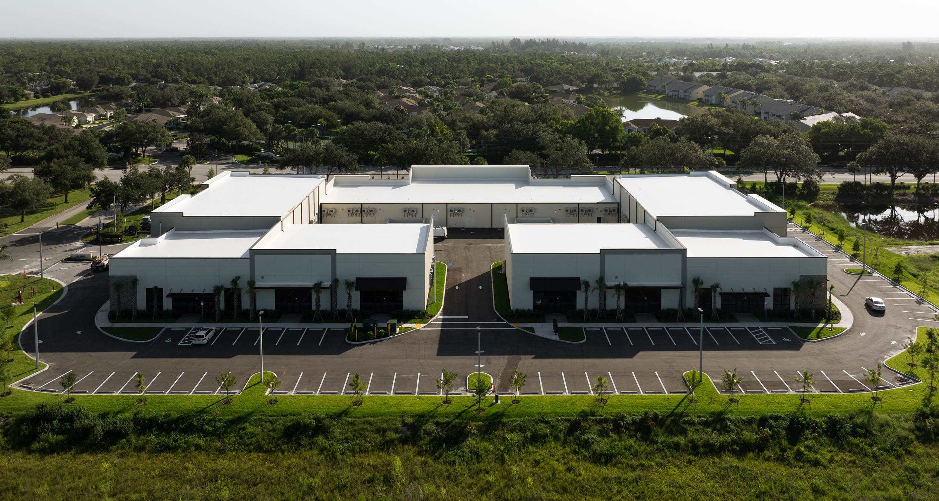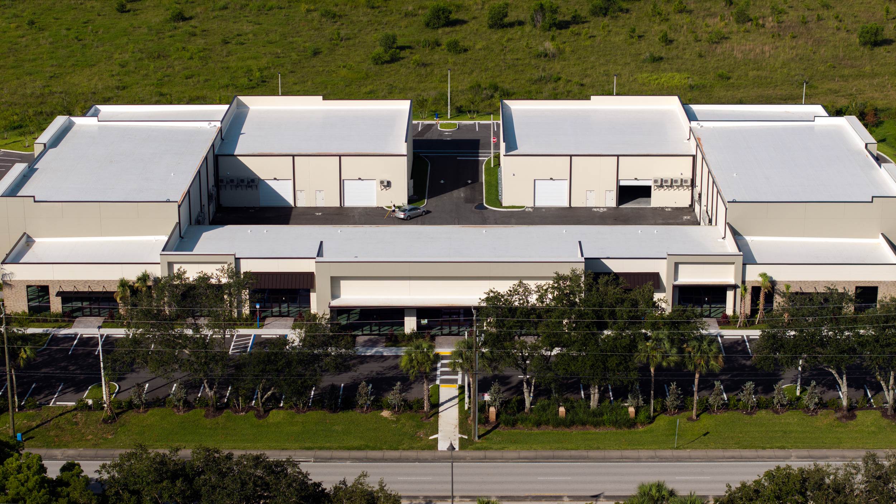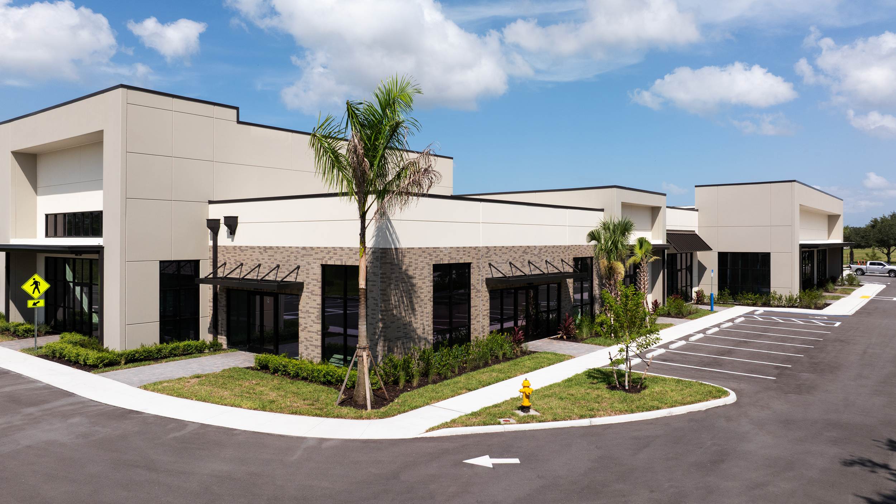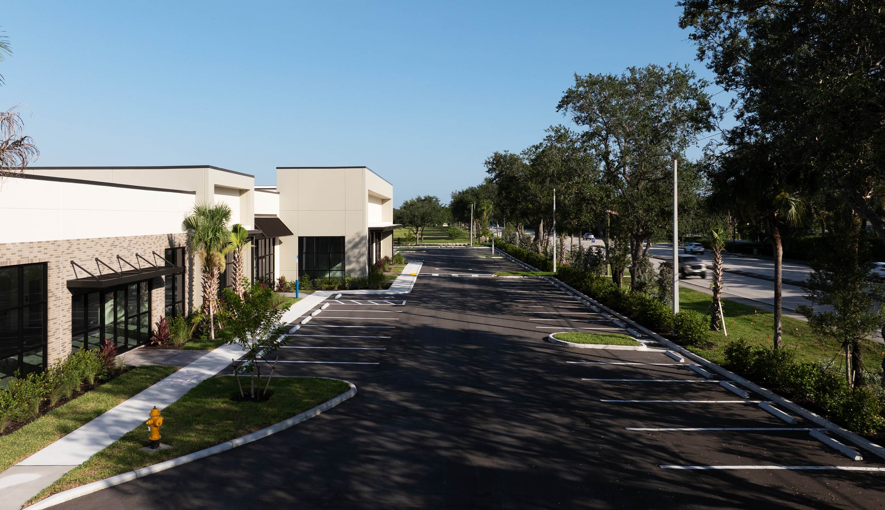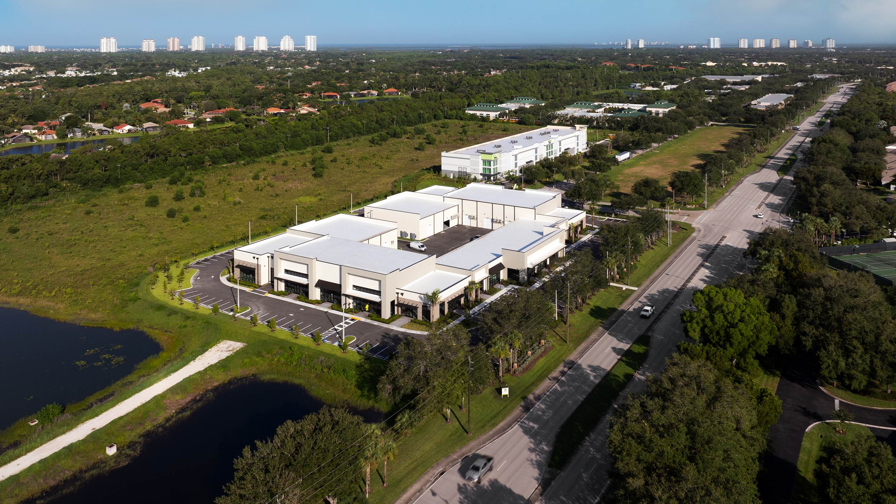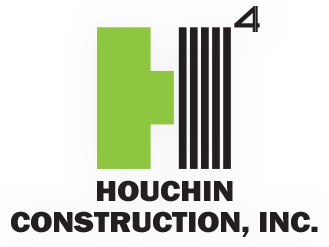Commercial NH2 Center
NH2 Center
This project represents a powerful transition from personal residences to a commercial investment, born from a long-standing relationship with a client for whom we had previously built a beachfront home and completed two condominium renovations.
The client then engaged our design-build firm to lead their investment group in the development of this 52,000-square-foot speculative flex space center in downtown Bonita Springs.
The facility features a unique courtyard-style design, constructed with durable concrete tilt-wall exteriors. To break down the scale of the large facade and enhance its modern architectural appeal, the front elevation was thoughtfully designed with varying parapet wall heights, multiple canopy styles, and warm brick accents. This combination of elements creates significant visual interest, articulates the individual tenant spaces, and provides an inviting, human-scale storefront presence. The central courtyard offers discreet, rear-access functionality, with each of the 21 suites equipped with both a storefront entrance and a rear personnel or overhead door.
Flexibility was the core principle of the design, with suites ranging in size and offering varying ceiling heights for a myriad of uses. A core focus of our design-build approach was creating a facility that could stand the test of time. By utilizing durable, low-maintenance materials like concrete tilt-wall, we ensured the building’s long-term value would be enhanced by minimizing future operational costs. This foresight provides our client with a versatile, high-quality asset built for lasting success.
