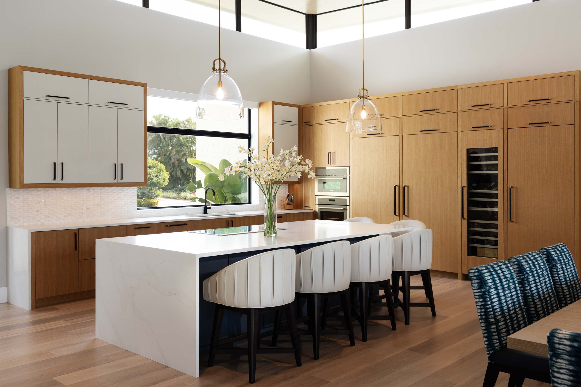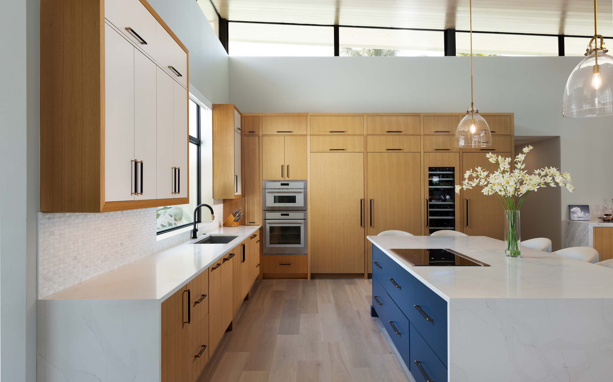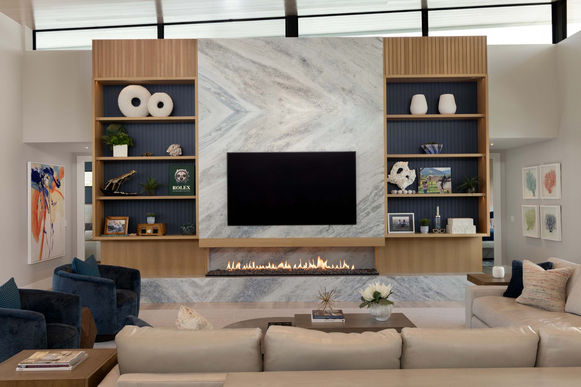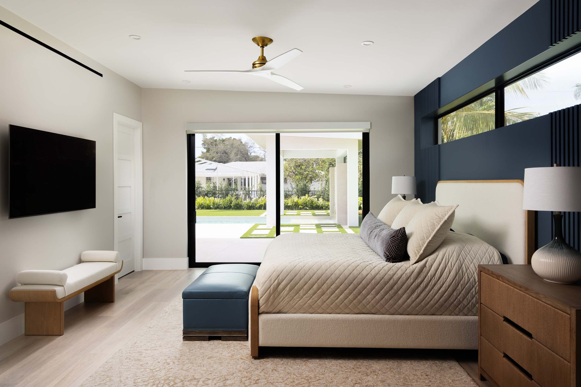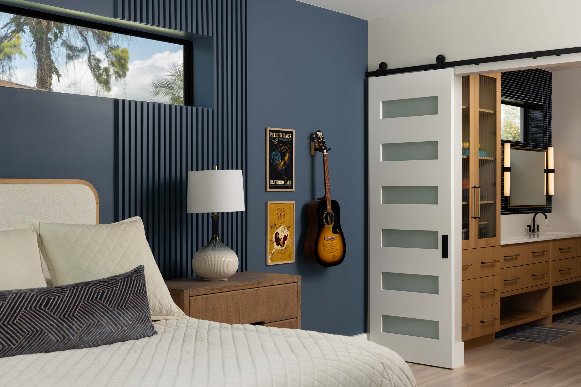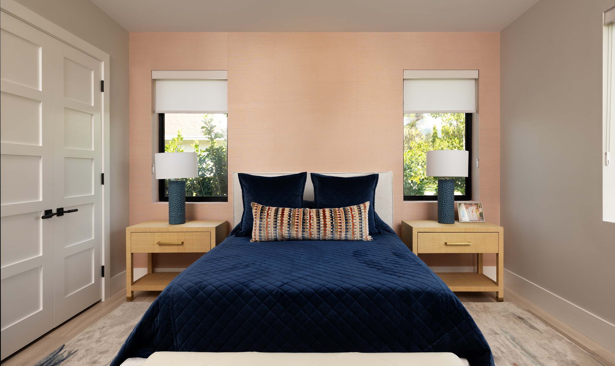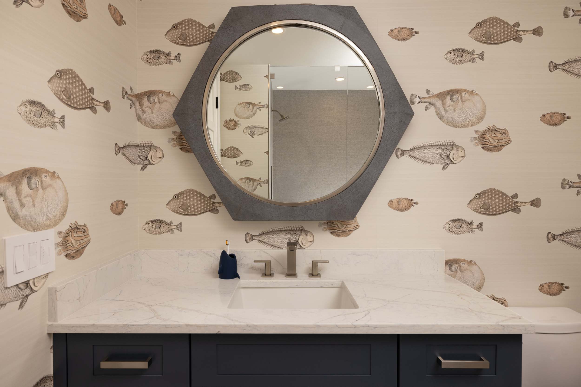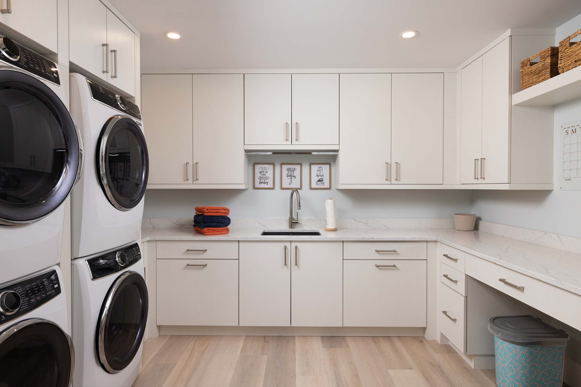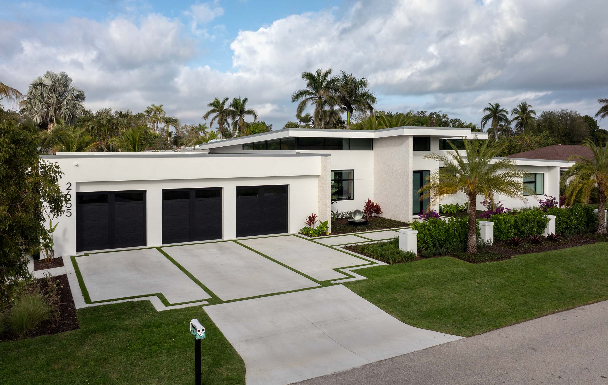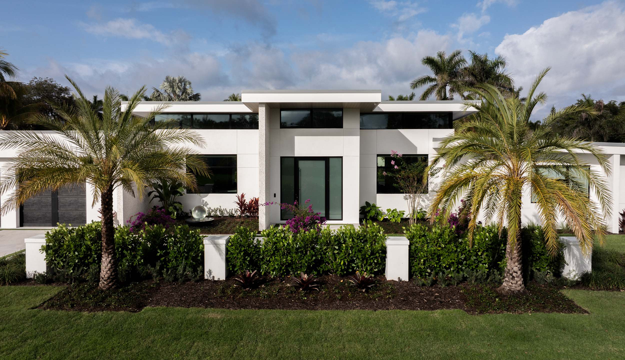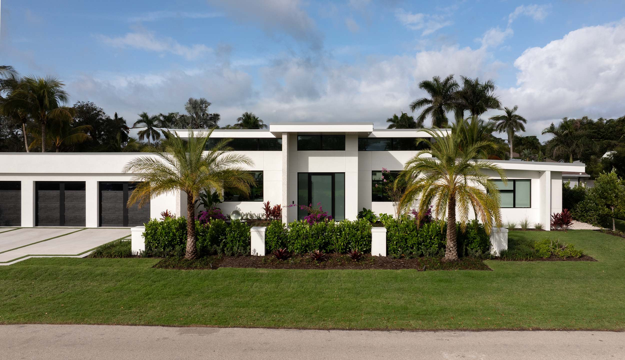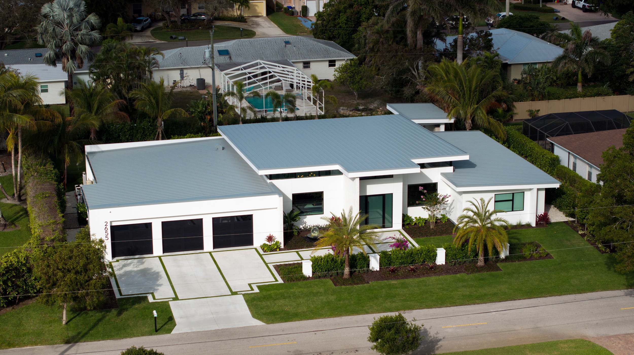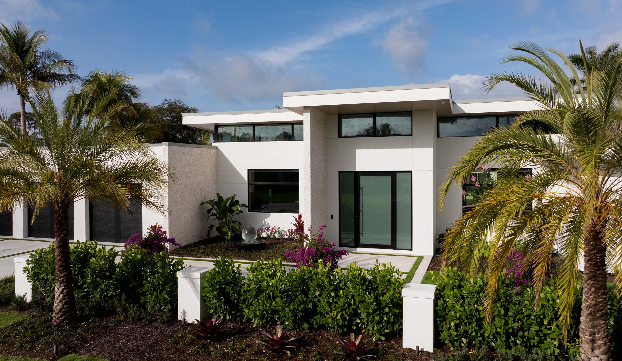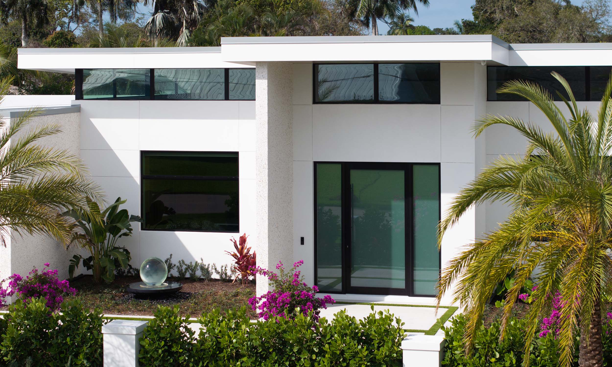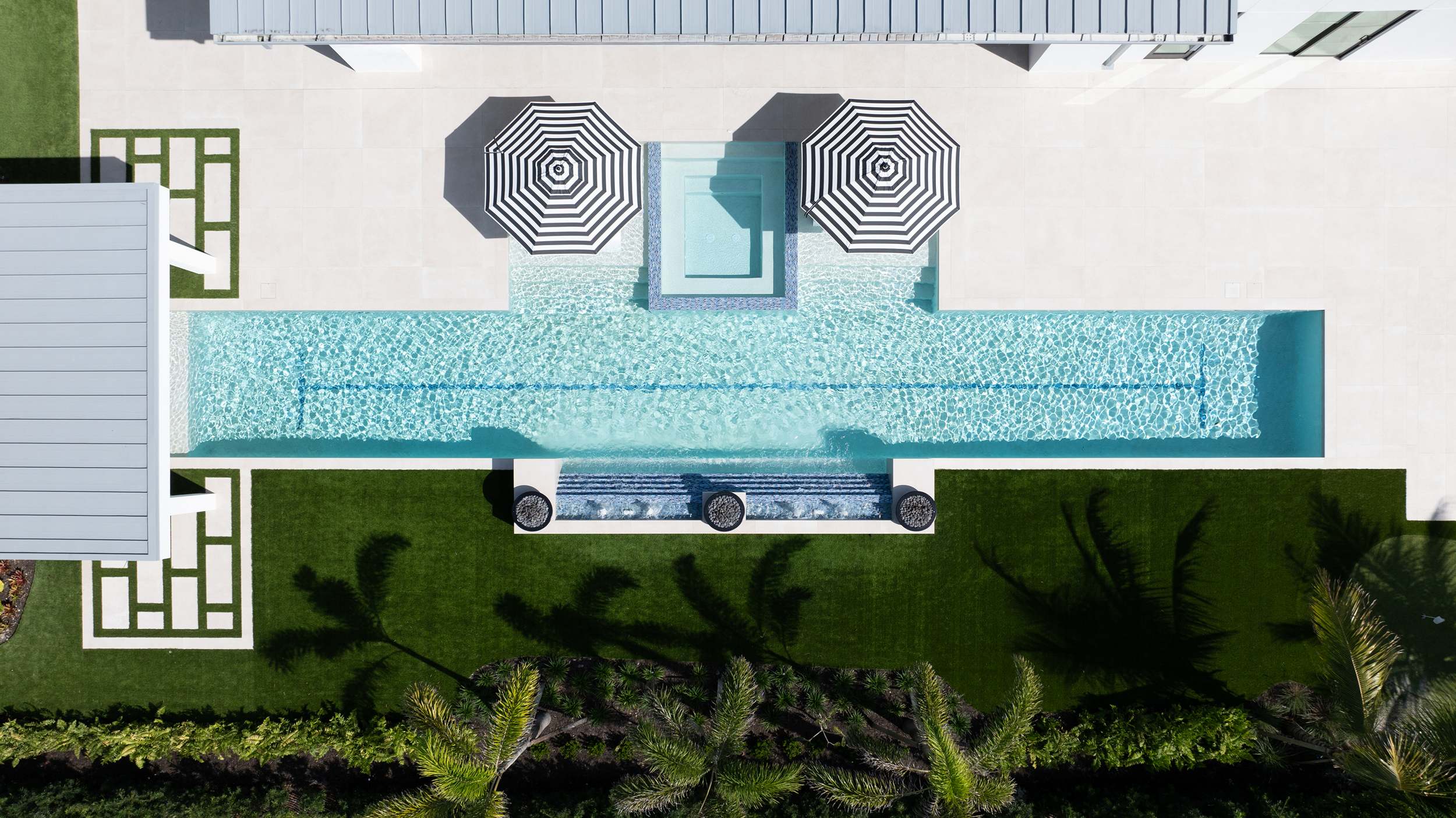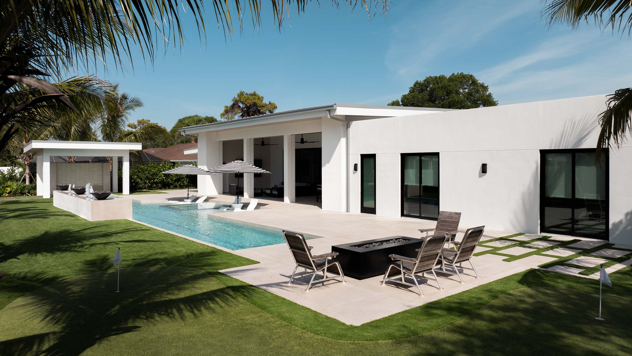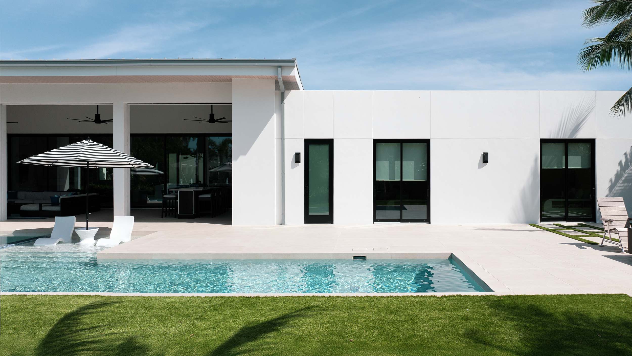Single Family Homes Good Vibes Retreat
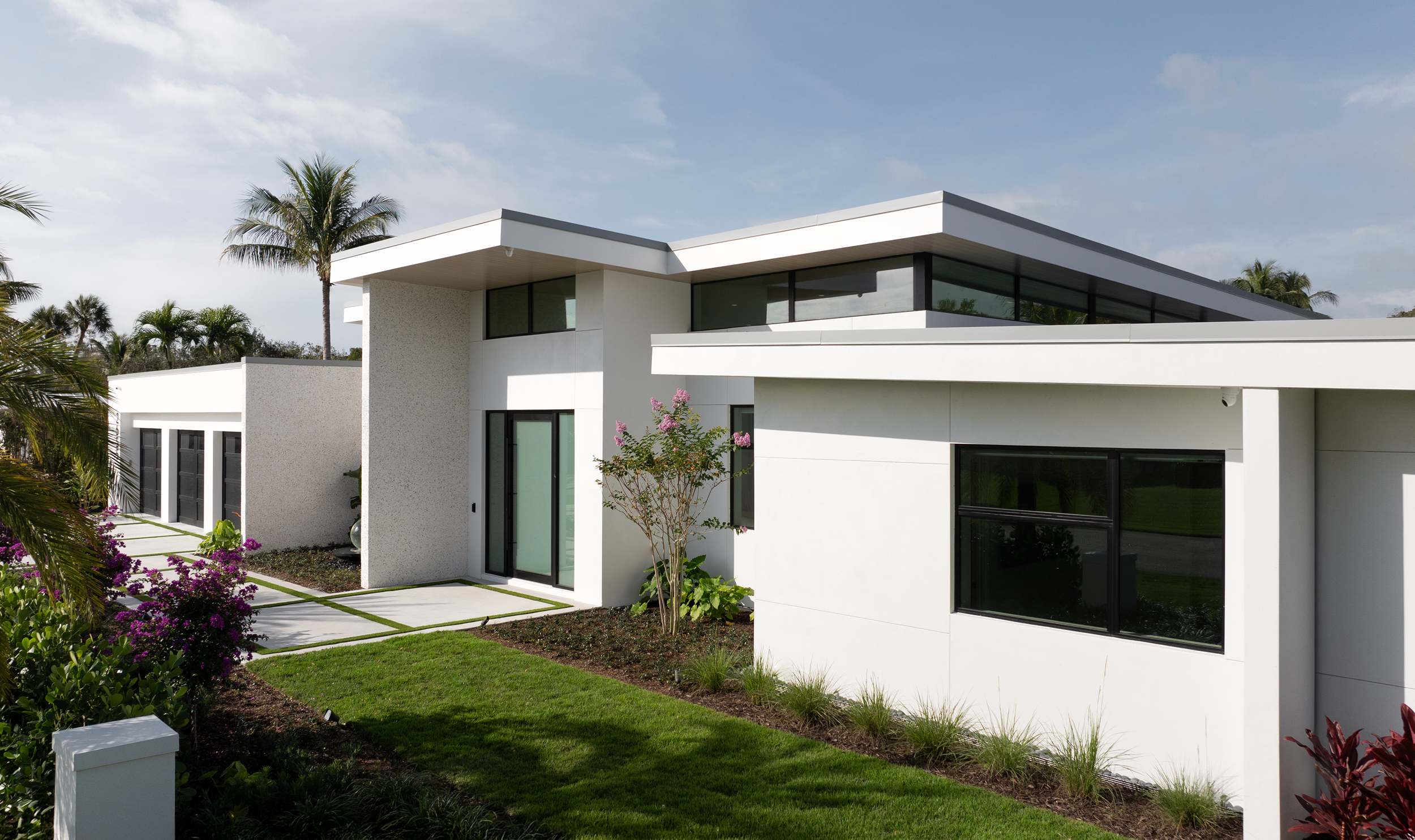
Good Vibes Retreat
In the established Naples community of Sun Terrace, our firm designed and built this new 4,000-square-foot residence, a project that pays authentic homage to Mid-Century Modern architecture while serving the needs of a vibrant young family.
Capitalizing on an uncommonly wide lot for the neighborhood, we created a sprawling single-story floor plan—a hallmark of classic Mid-Century design—that cohesively arranges four bedrooms, four full and two half baths, and a three-car garage on a single, accessible level.
The heart of the home is a stunning great room, defined by clerestory glass on three sides that floods the space with natural light while maintaining privacy. A 35-foot pocketing glass slider completely vanishes, erasing the boundary between the interior and the expansive outdoor living area. This seamless transition leads to a resort-style oasis featuring a lap pool, a spa with dramatic fire and water features, and a private putting green.
Working as a cohesive team with architect Albert Dambrose of Studio AD Architect and interior designer Tina Margrander of Tina Marie Interiors, the design blends iconic style with everyday livability. The bathrooms feature the sleek, contemporary look of Porcelanosa tile, while wide-plank luxury vinyl tile was selected for the main floors. This choice provides a beautiful, wood-look aesthetic with superior durability, creating a worry-free foundation for a busy household with young children and pets. The result is the aptly named “Good Vibes Retreat”—a masterful execution of Mid-Century Modern principles where architectural purity and practical family living combine to create a truly serene and joyful home.
