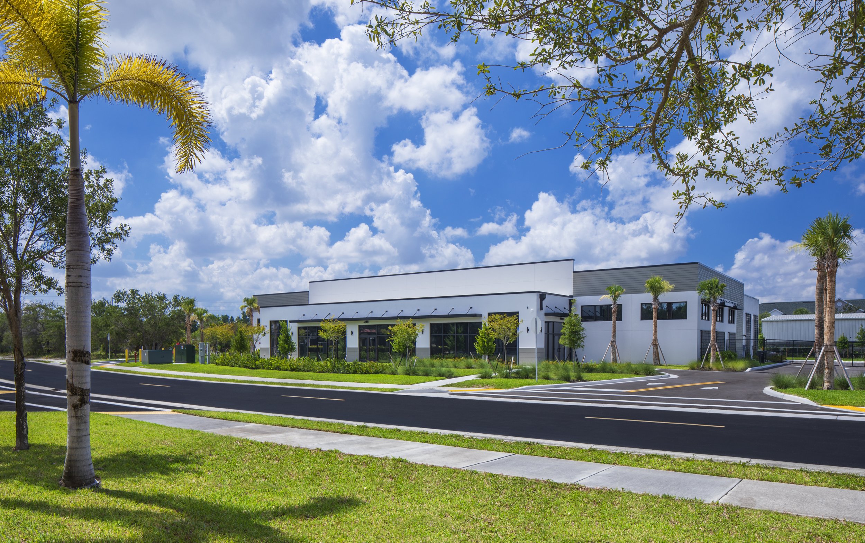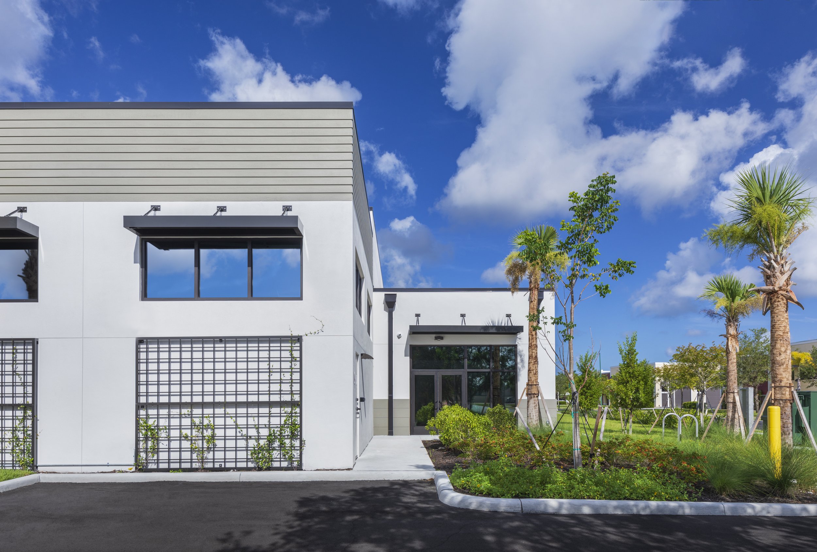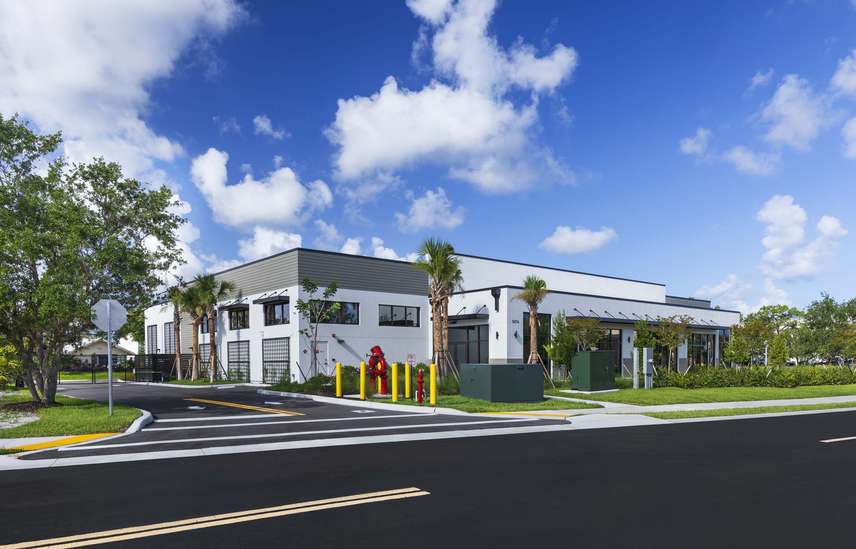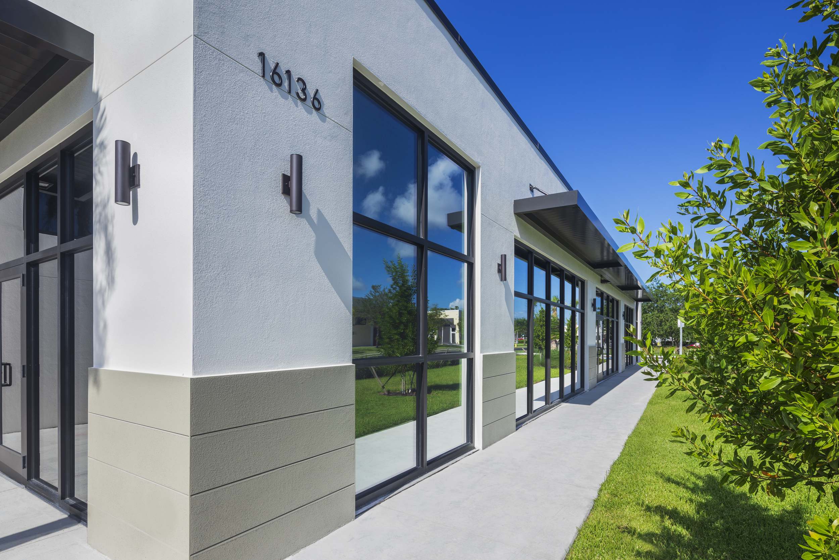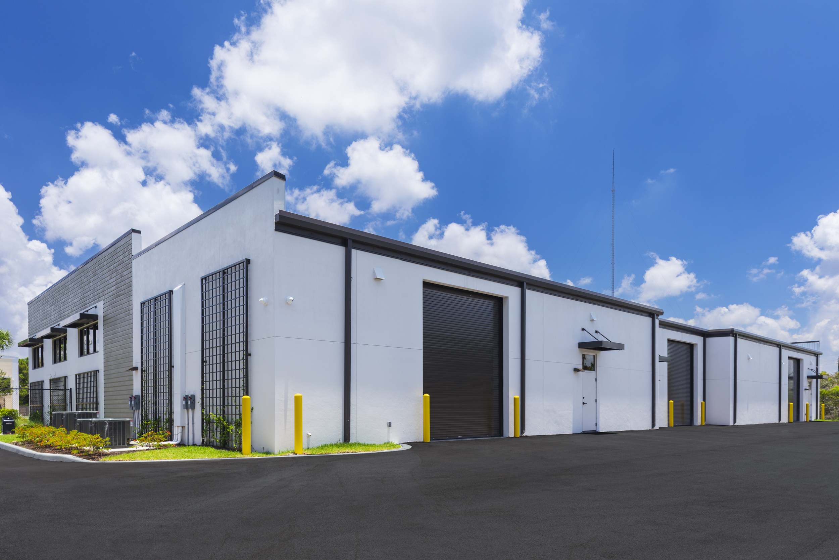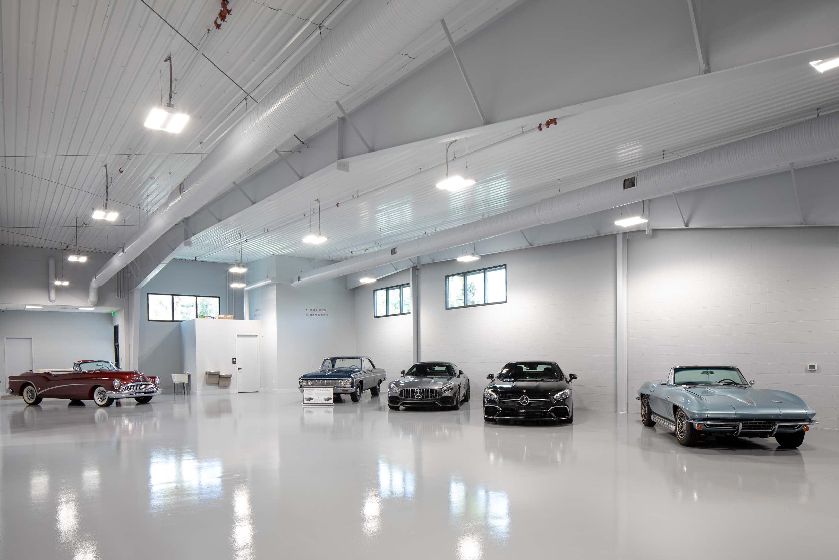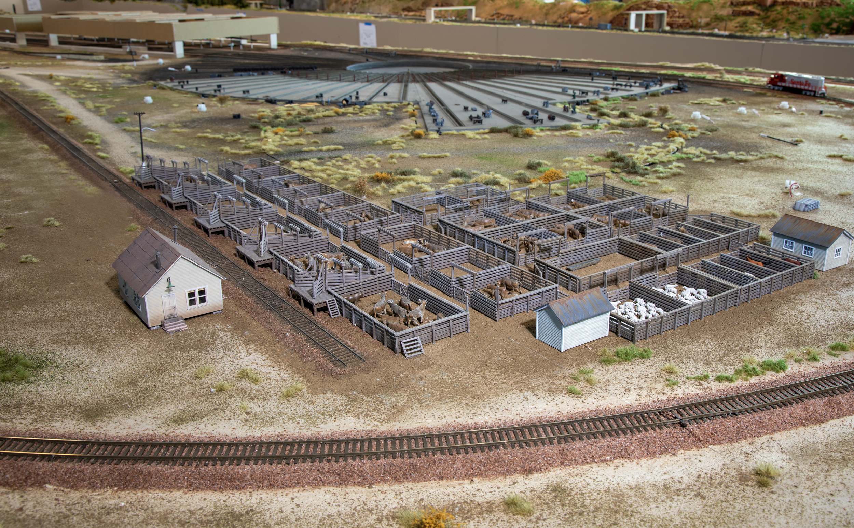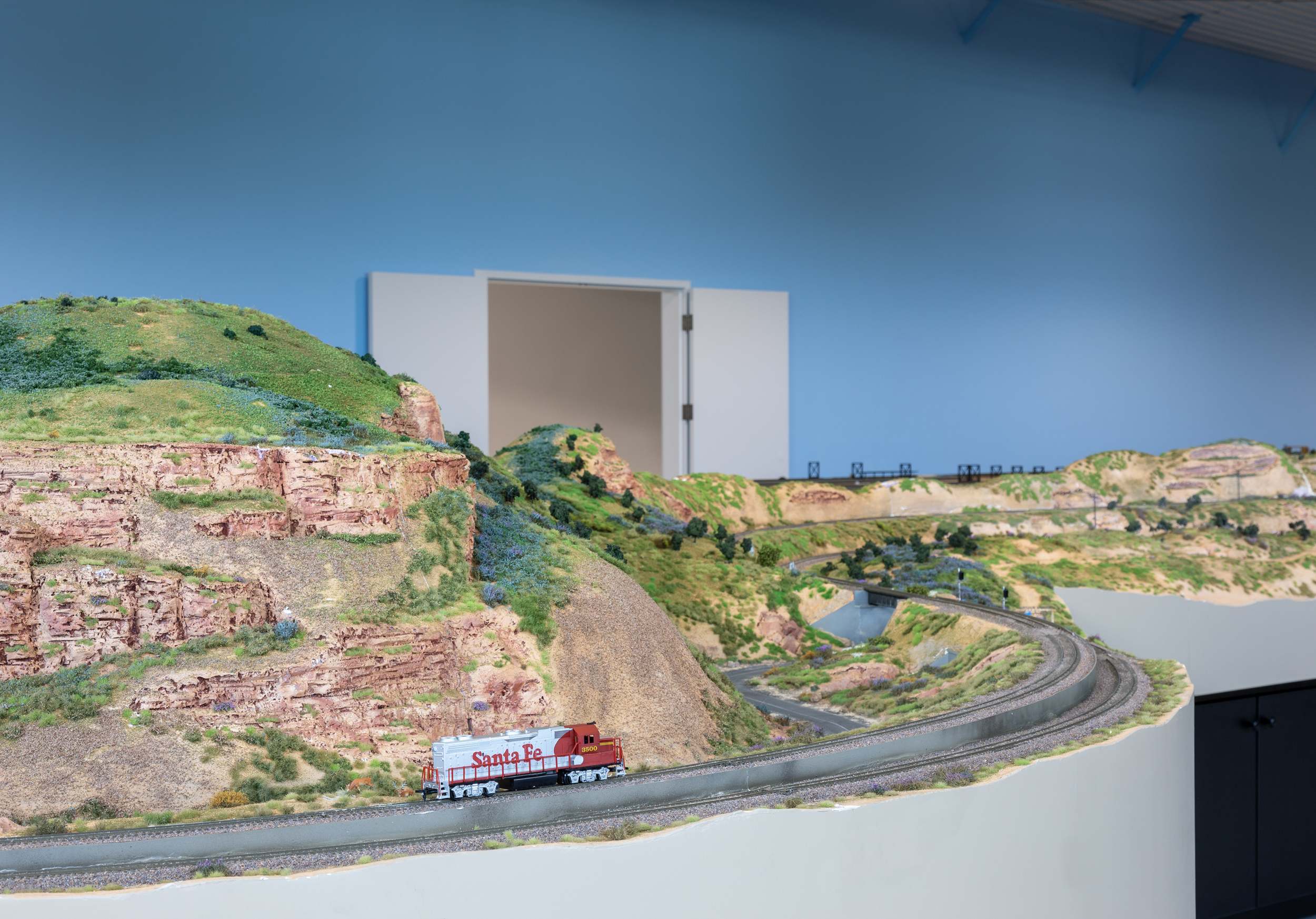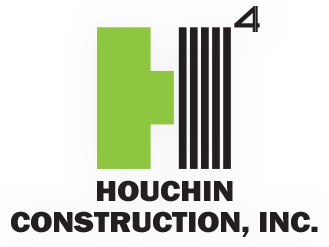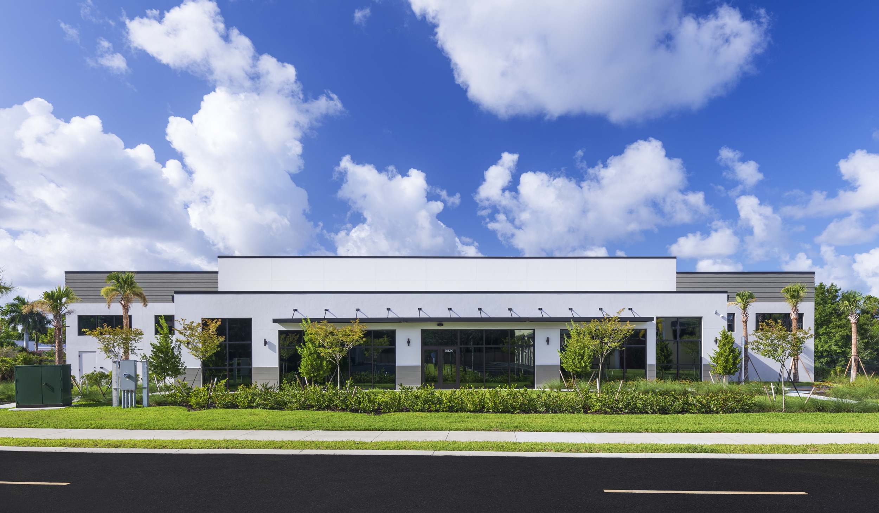Commercial Performance Way
Performance Way
This nearly 15,000-square-foot facility is a testament to bespoke, purpose-built design, created as a private sanctuary for a discerning collector’s unique passions.
Our firm entered into a joint venture design-build partnership with the acclaimed MHK Architecture to deliver this highly specialized project in the Performance Way Business Park.
The building’s program is twofold: approximately 6,000 square feet is dedicated to housing a vast and intricate large-scale model train set, while the remainder of the facility provides a museum-quality environment for an exquisite collection of classic and modern automobiles.
A key challenge was to satisfy the business park’s stringent architectural requirements for what is functionally a utilitarian building. The collaborative design solution features a robust concrete block exterior and a durable pre-engineered standing seam metal roof, creating a structure that is both aesthetically pleasing and highly secure. The entire facility is fully conditioned, creating a climate-controlled environment essential for the preservation of these valuable collections. Ensuring their ultimate protection, the facility is also equipped with a full backup generator to maintain power and climate control during any storm event. The result is a sophisticated, fortress-like sanctuary that perfectly balances architectural compliance with the specific needs of a private collector.
