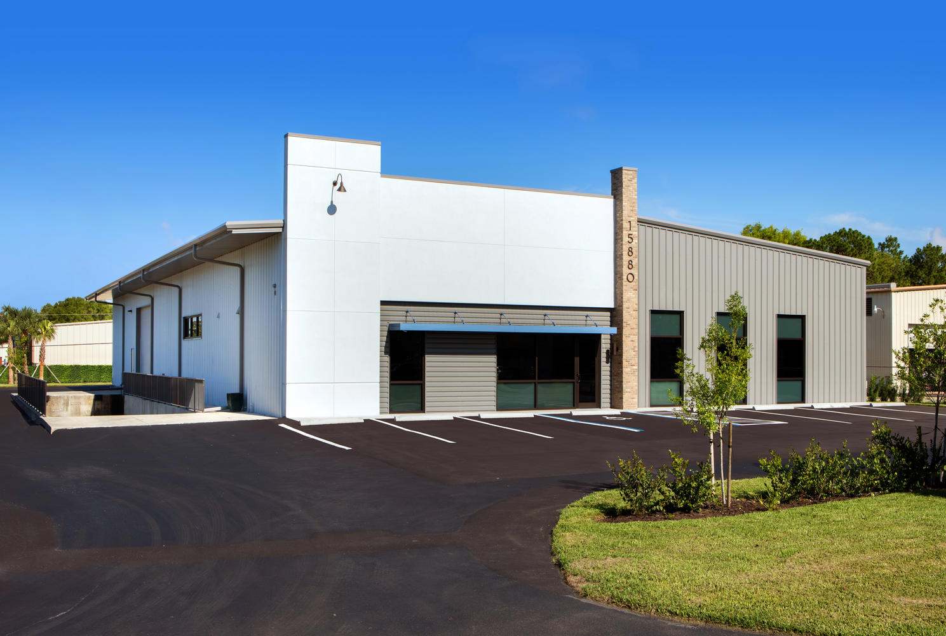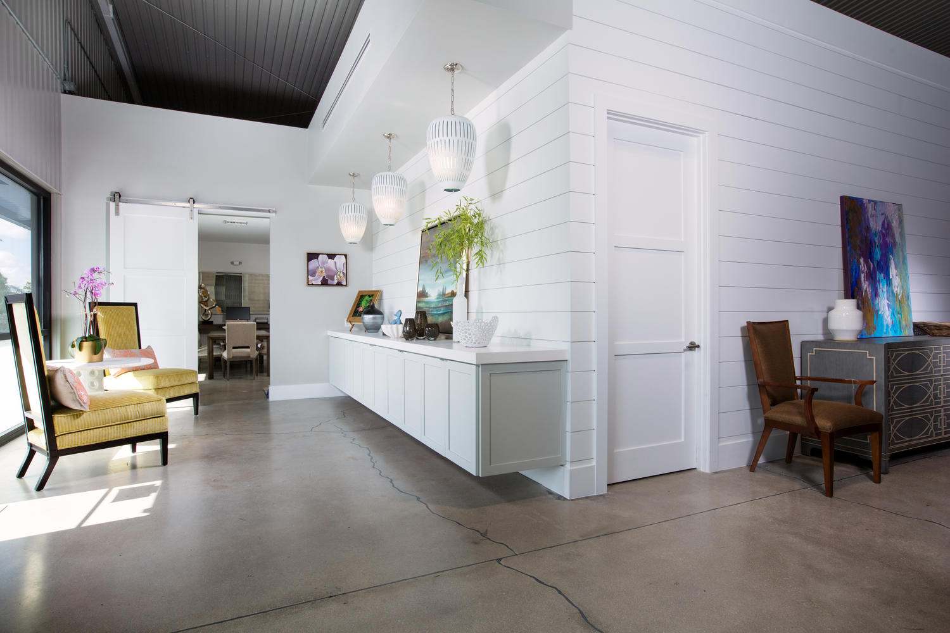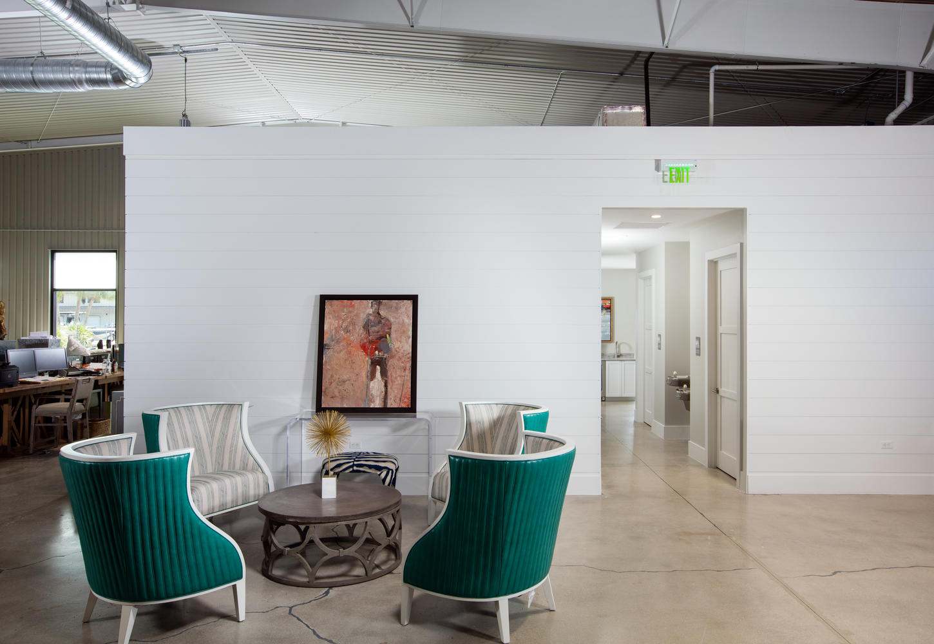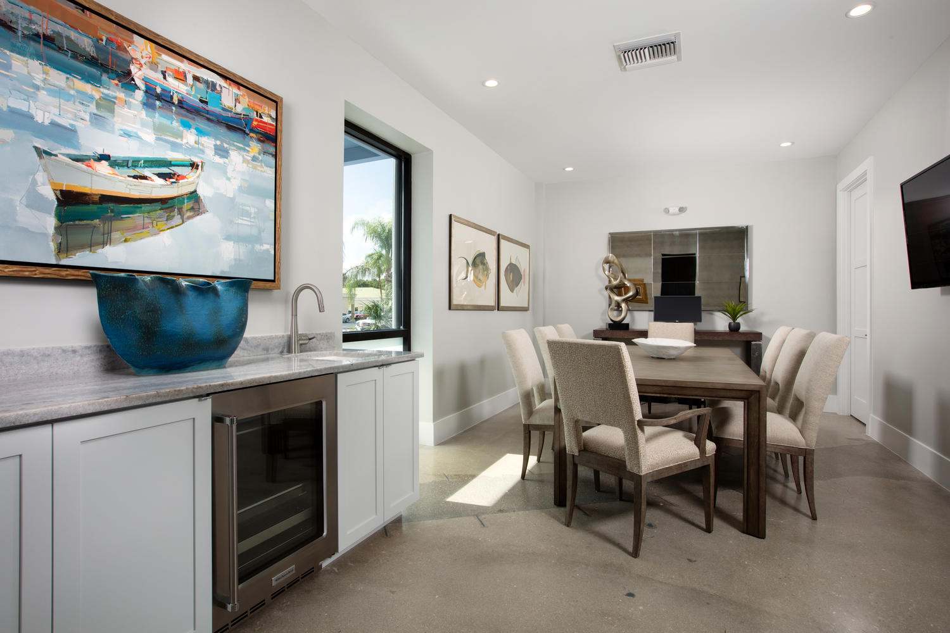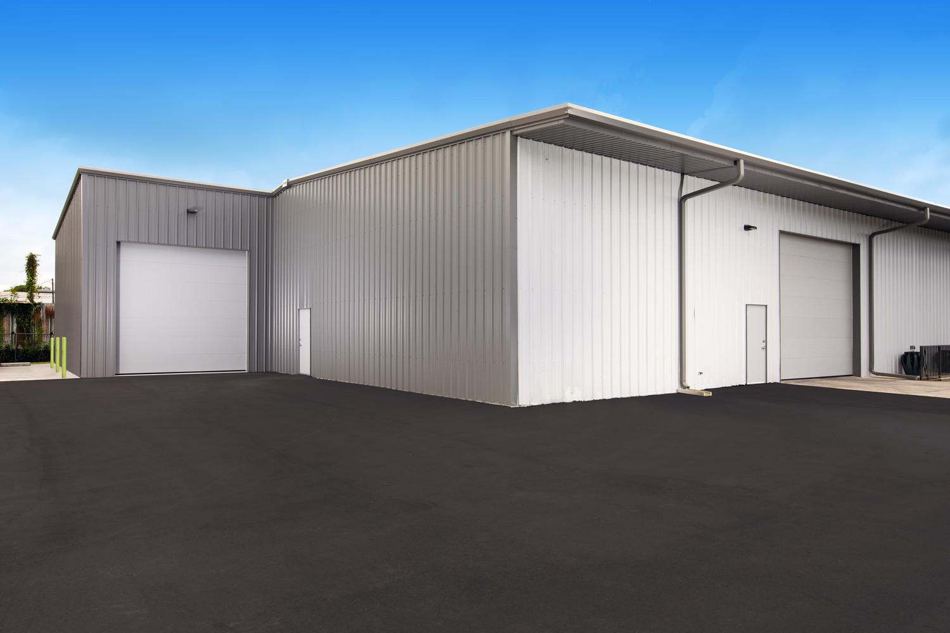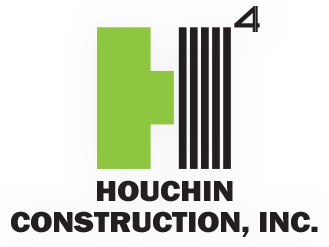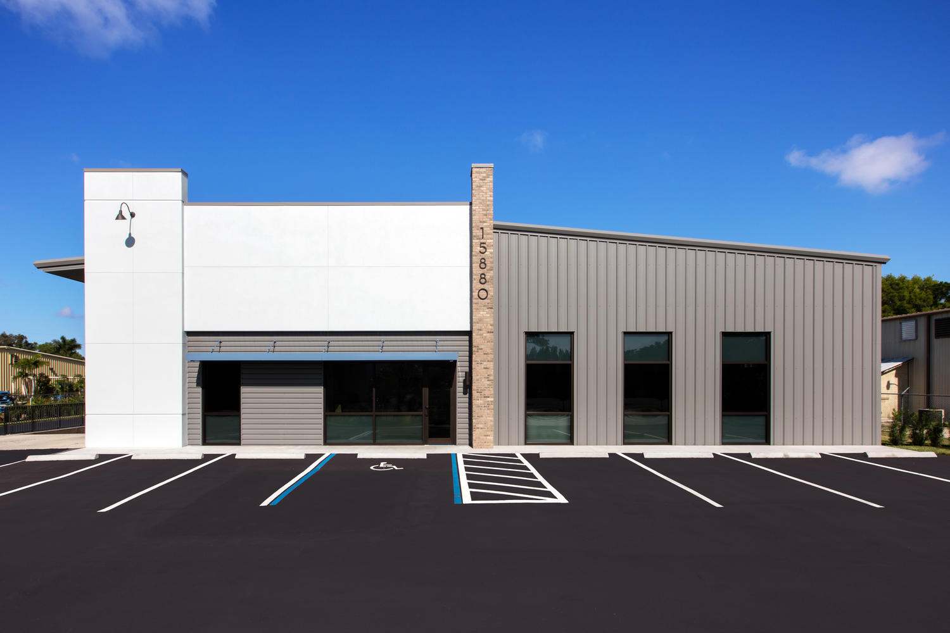Commercial Warehouse Reimagined
Warehouse Reimagined
Our firm provided comprehensive design-build services for this adaptive reuse project, transforming a 10,500-square-foot former appliance warehouse into a dynamic, fully conditioned headquarters for a Naples-based interior design firm.
The challenge was to reimagine the utilitarian pre-engineered metal building to house both a sophisticated creative studio and climate-controlled storage, including a new addition for secure RV storage.
The “front of house” was completely reimagined into an open-office design studio. The space was specifically configured to support the firm’s creative process, featuring dedicated display areas for full-scale mockups of home interiors, extensive sample storage, and collaborative workstations.
In the “back of house,” the space provides a vast, fully conditioned and climate-controlled area for the safe storage of high-end client furnishings—a critical feature in the Florida climate. We also incorporated a dedicated work area, allowing the firm to fabricate bespoke design elements and custom pieces on-site. The result is a highly intelligent facility that perfectly balances the polished needs of a client-facing design studio with the practical demands of a working warehouse, showcasing our ability to unlock the hidden potential in conventional commercial structures.
